Beautiful House in São Paulo \ Brazil
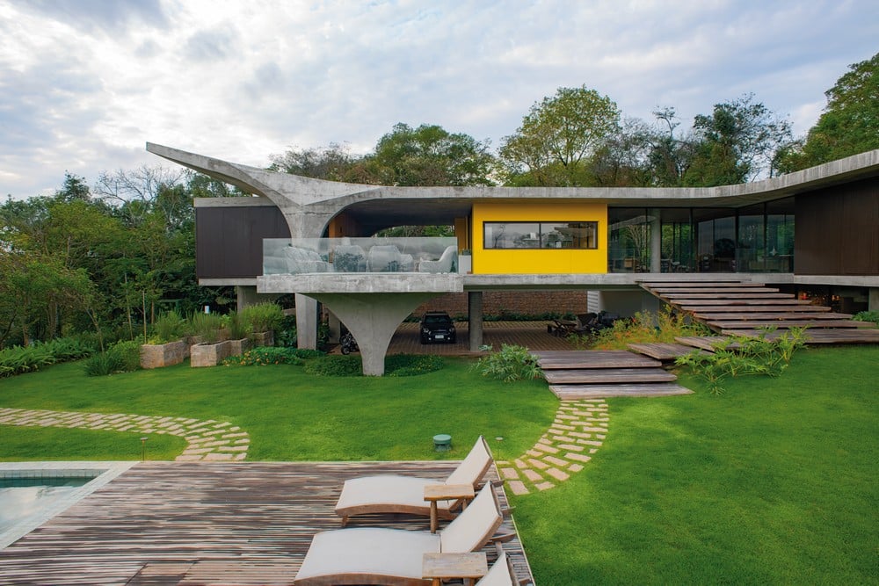
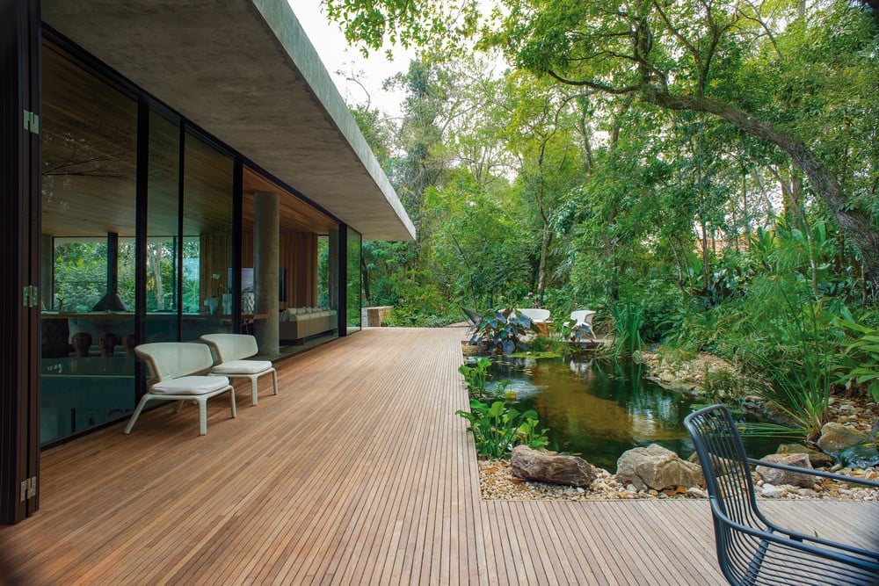
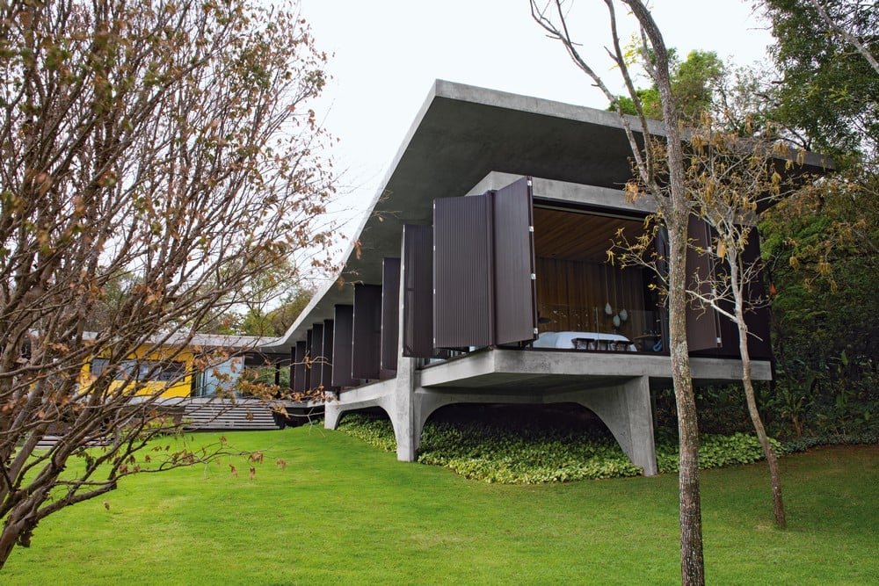
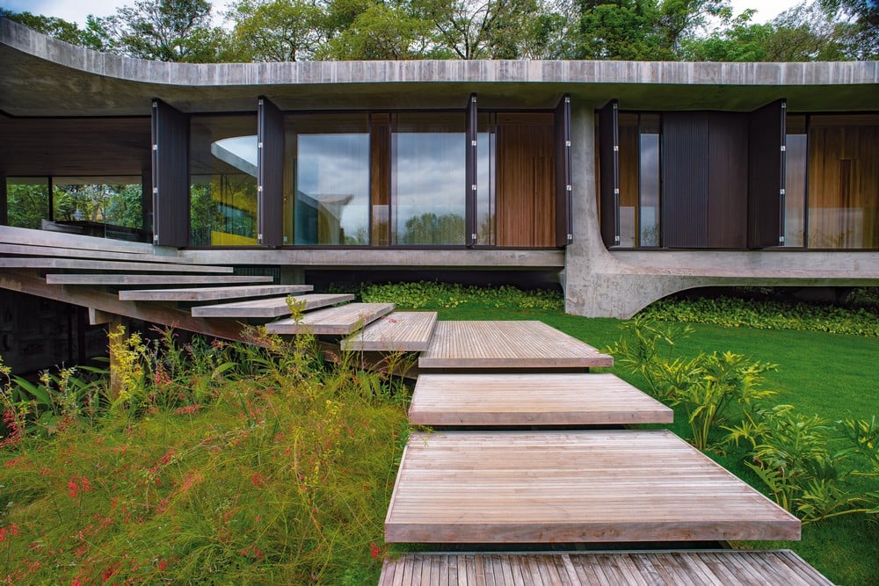
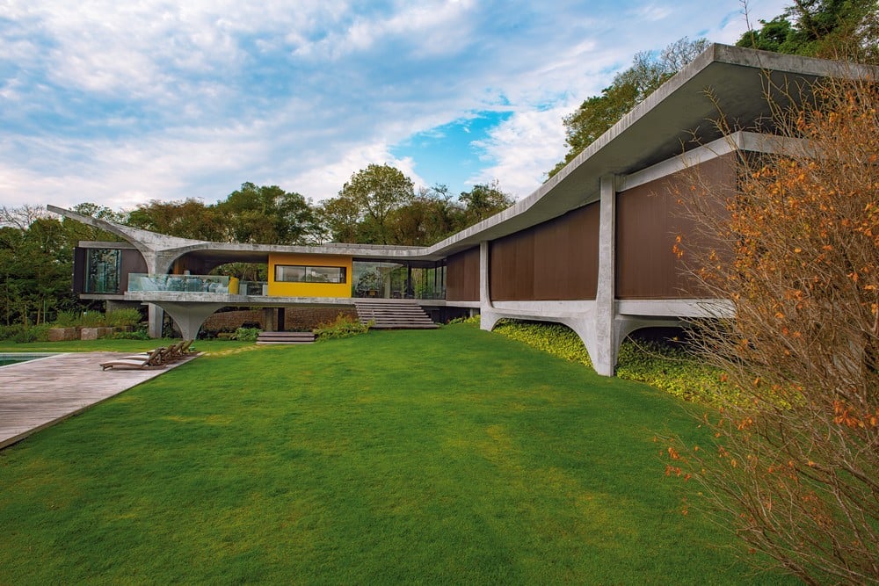
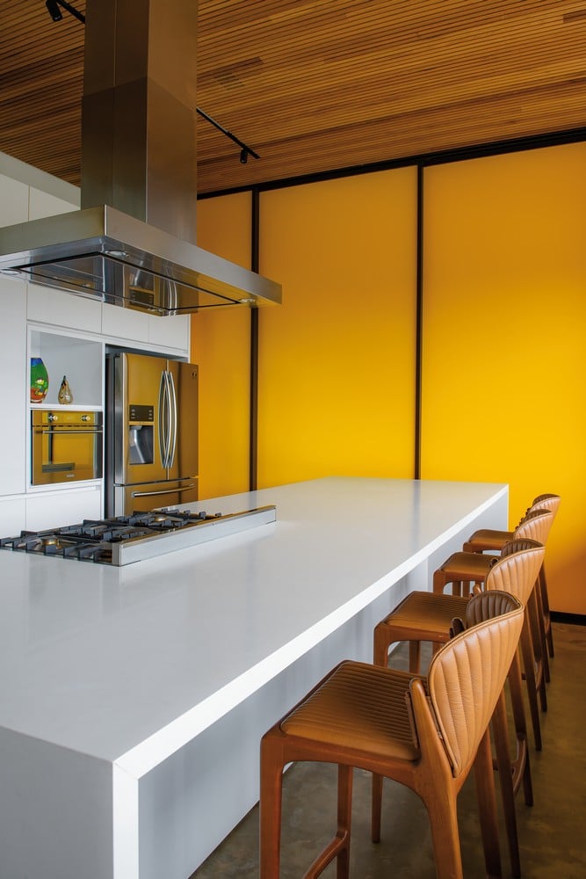
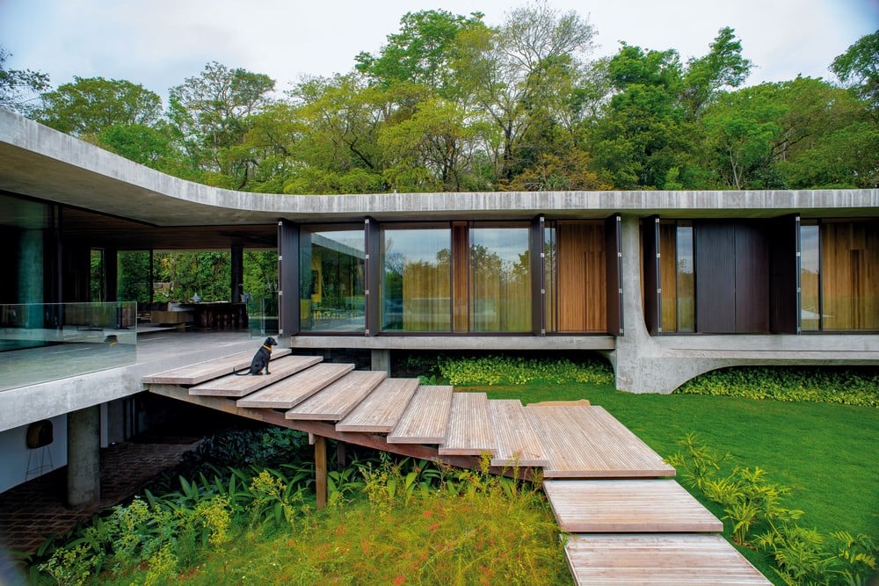
The floor plan in “L” on this floor is clear: bedrooms, living rooms, kitchen, balcony, and gym are sequenced and continuous, and their uses can be identified both internally and in the external observation of architecture. other elements of conviviality such as the ground fireplace. At the bottom of the land are the support and service environments, such as garages, warehouses, staff rooms, and laundry.
Credit to Leo Romano Interiors and Exteriors Eireli ME.